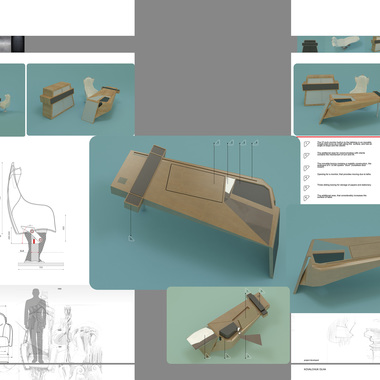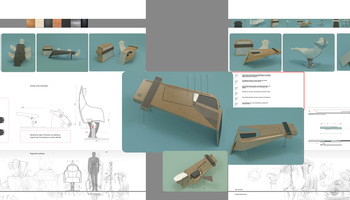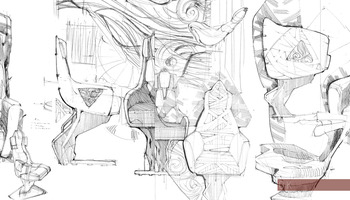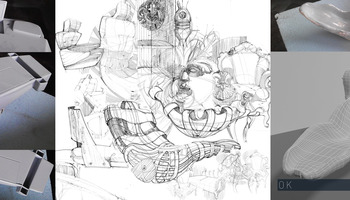
In this project the office space furniture systems are examined. Such models of equipment provide the optimization on working space, which is to improve the process of working. The main concept of the general stylistics is the combination of cross and triangle, which precisely fit the plastic and the structure of a human body. According to this, the ergonomic specificity of the objects is supported. There are four main zones presented within this project: general working area, the head office, conference-hall and lounge zone. The idea of the working table function is that all the surfaces in any configuration constantly leave the desktop as a large area for maximum use. This table contains all necessary: partitions, containers, the additional area for clients, a built-in monitor which lifts and moves on the lath just by a slight pressing, it gives the opportunity to vary the positions and the oberth. The capacious built-in shelves lift by a push. All the chairs are equipped with the special neoclassical chair-legs, produced from such materials as metal and wood. On the depiction we can see the carving on these classical legs, which are pierced by metal rods. These rods enter the triangle foundation, equipped with casters almost snugly adjoined to the foundation.



